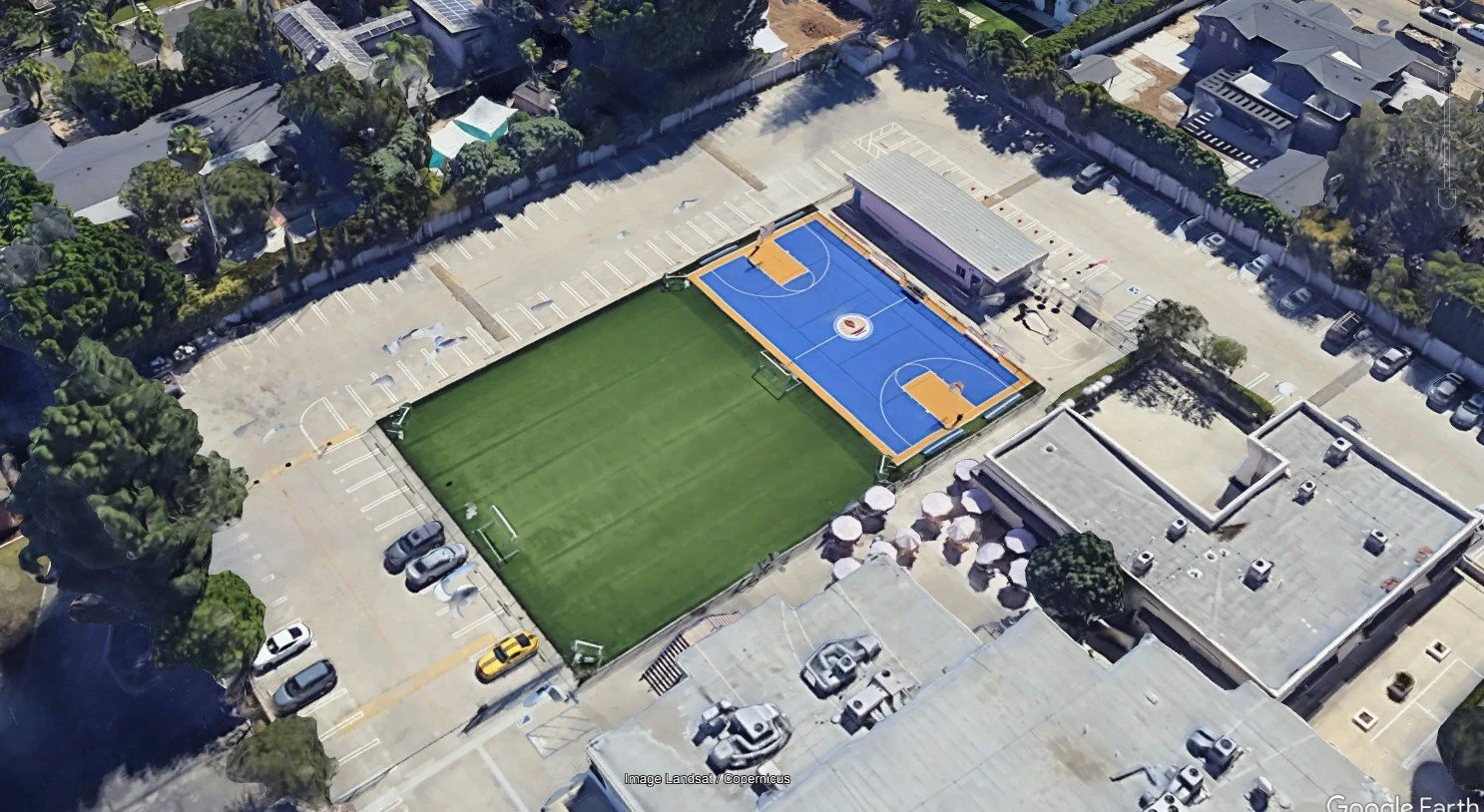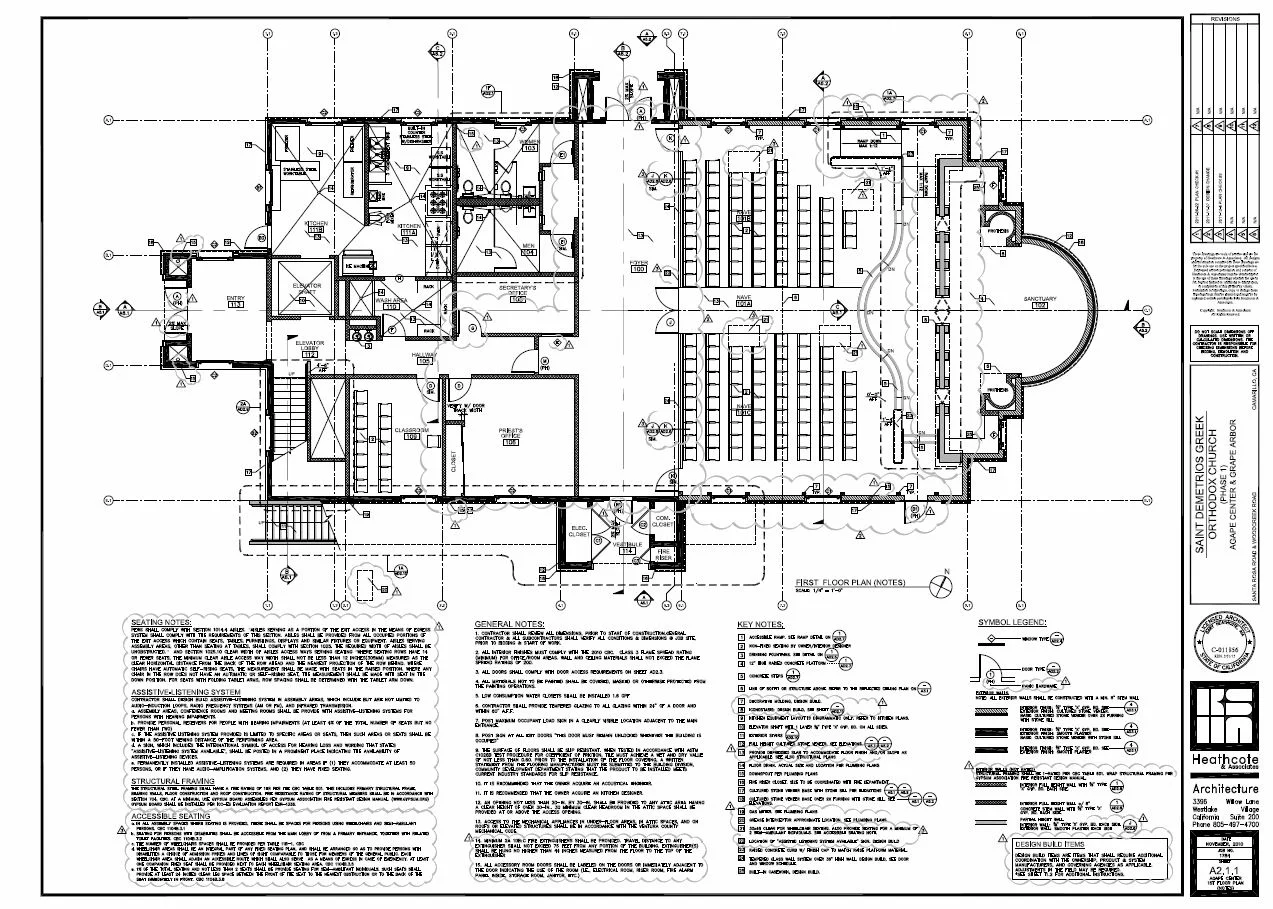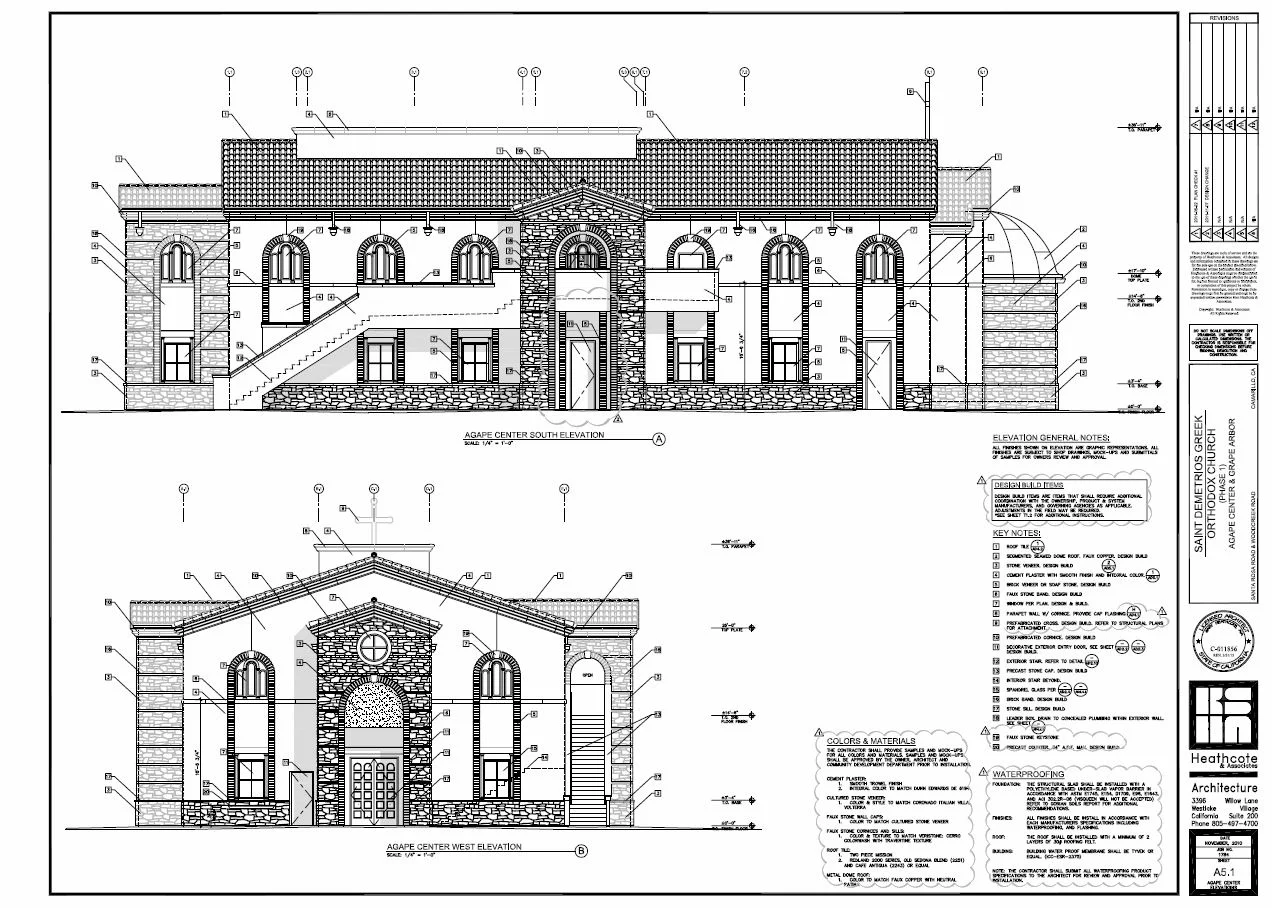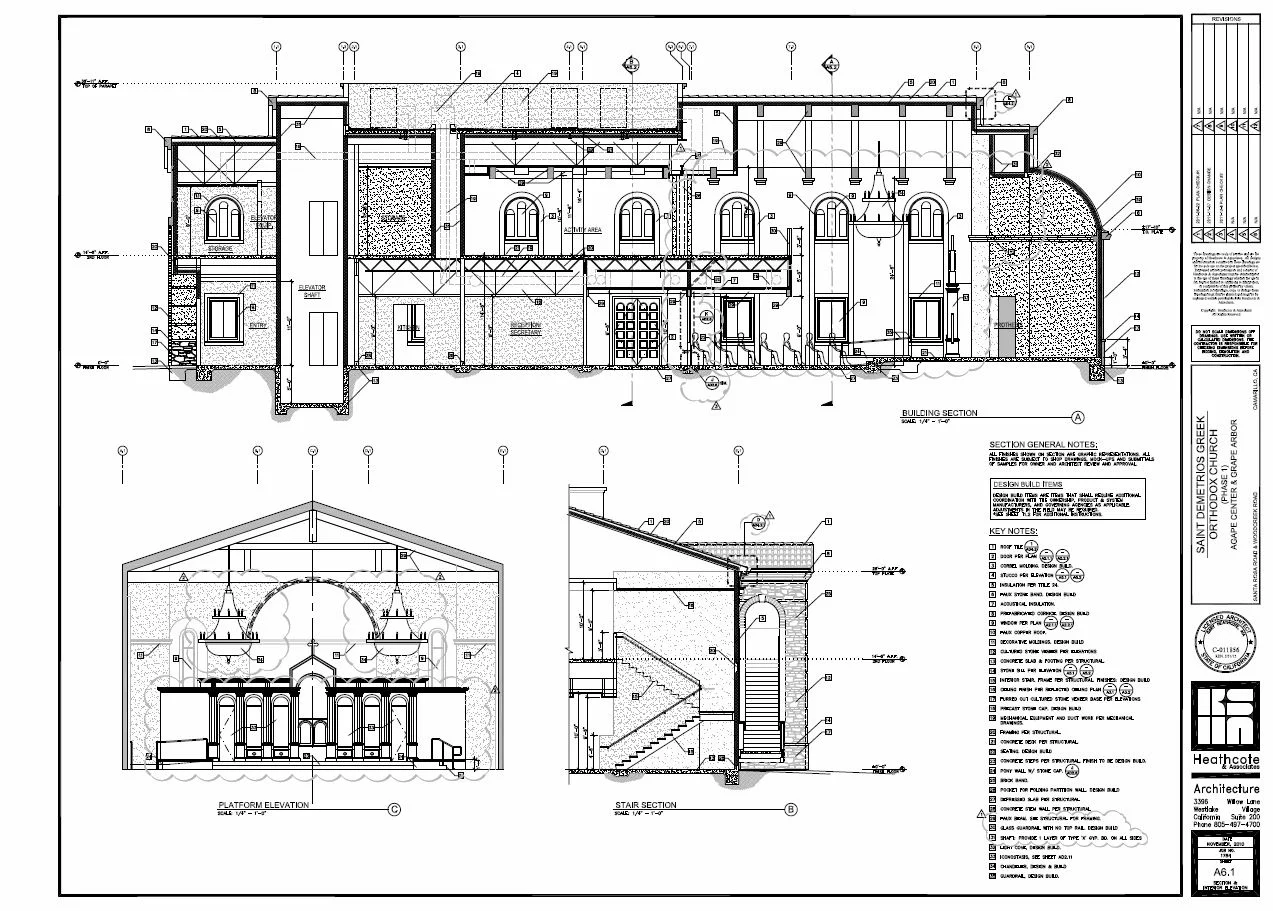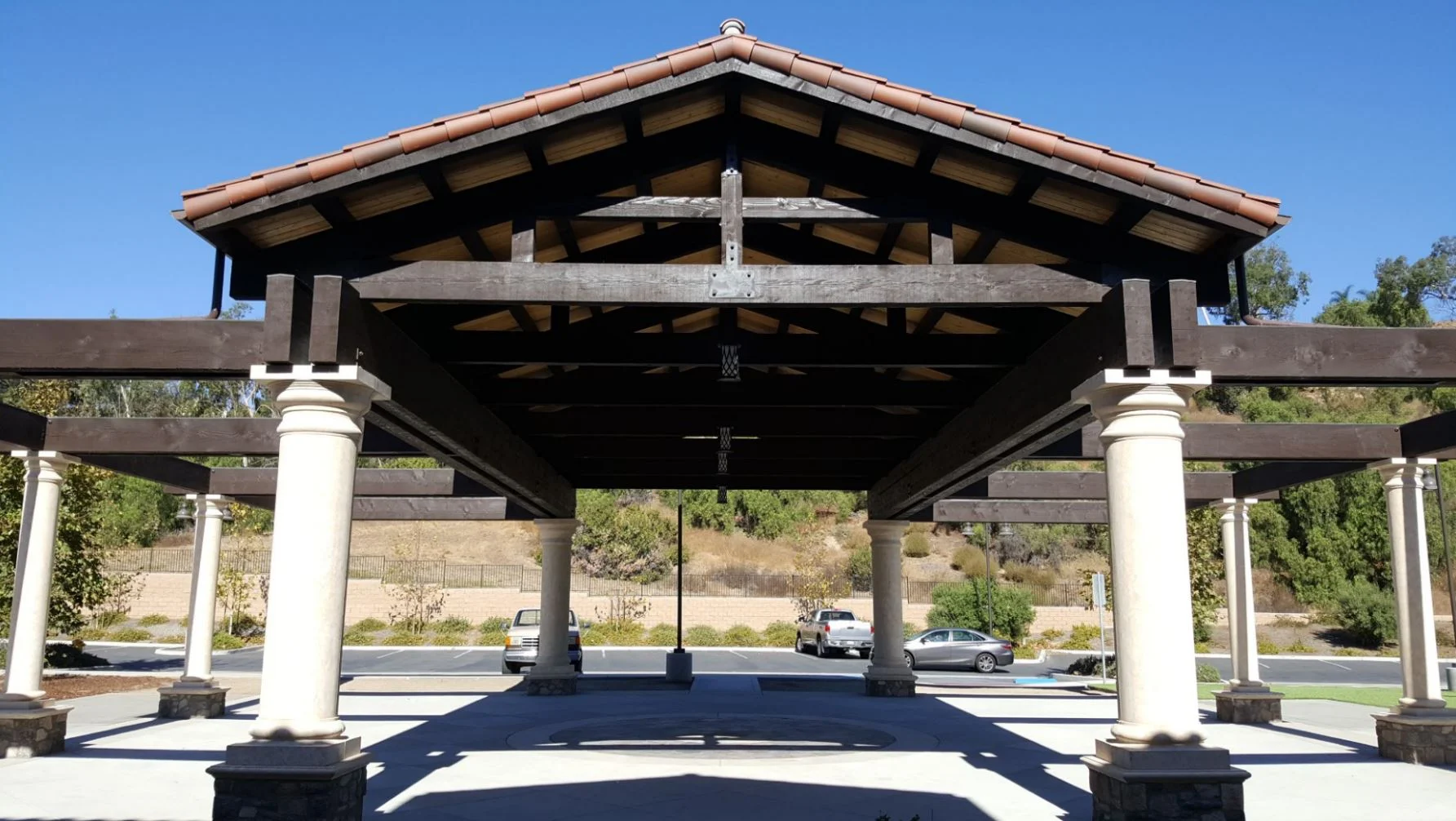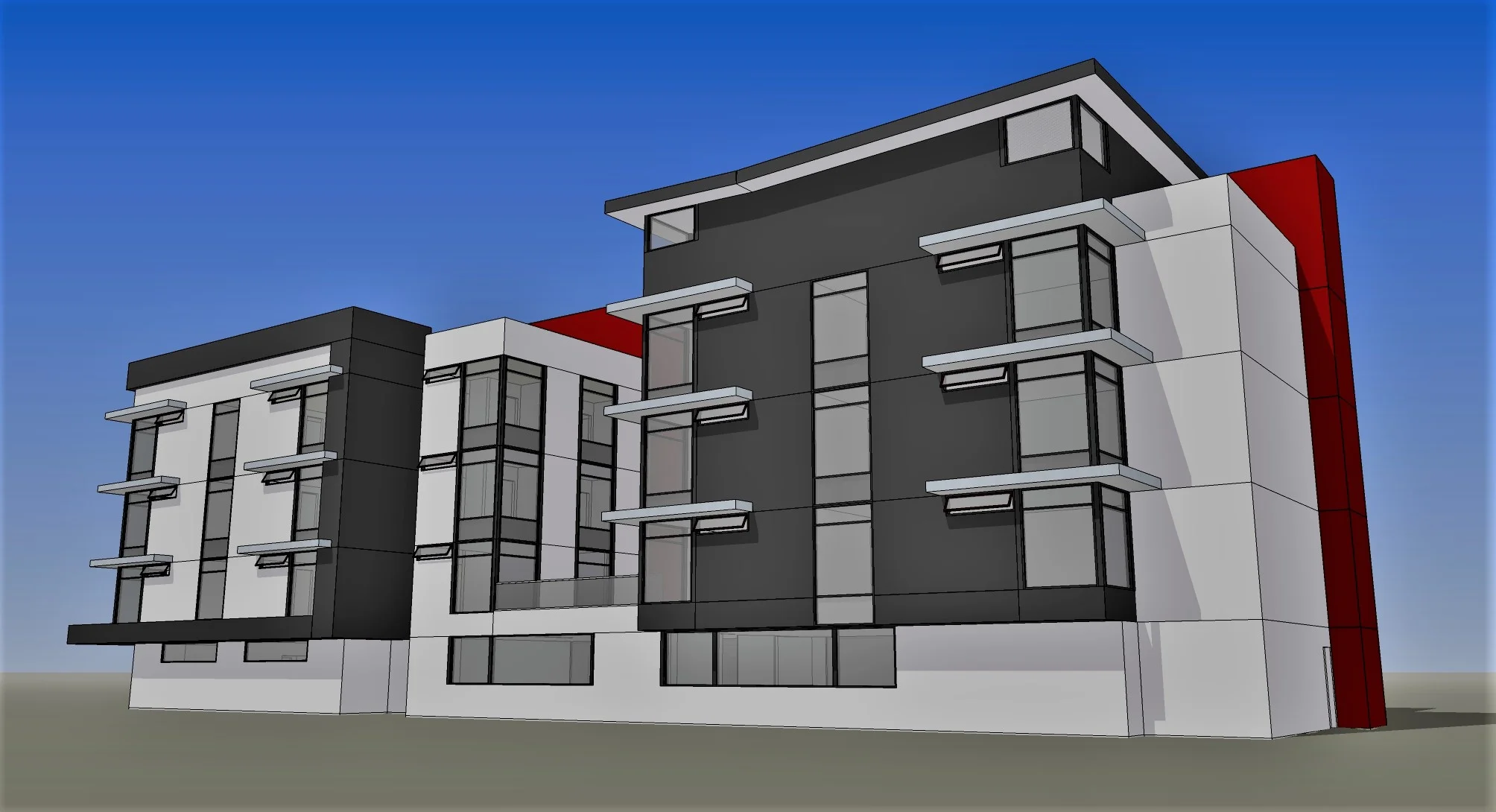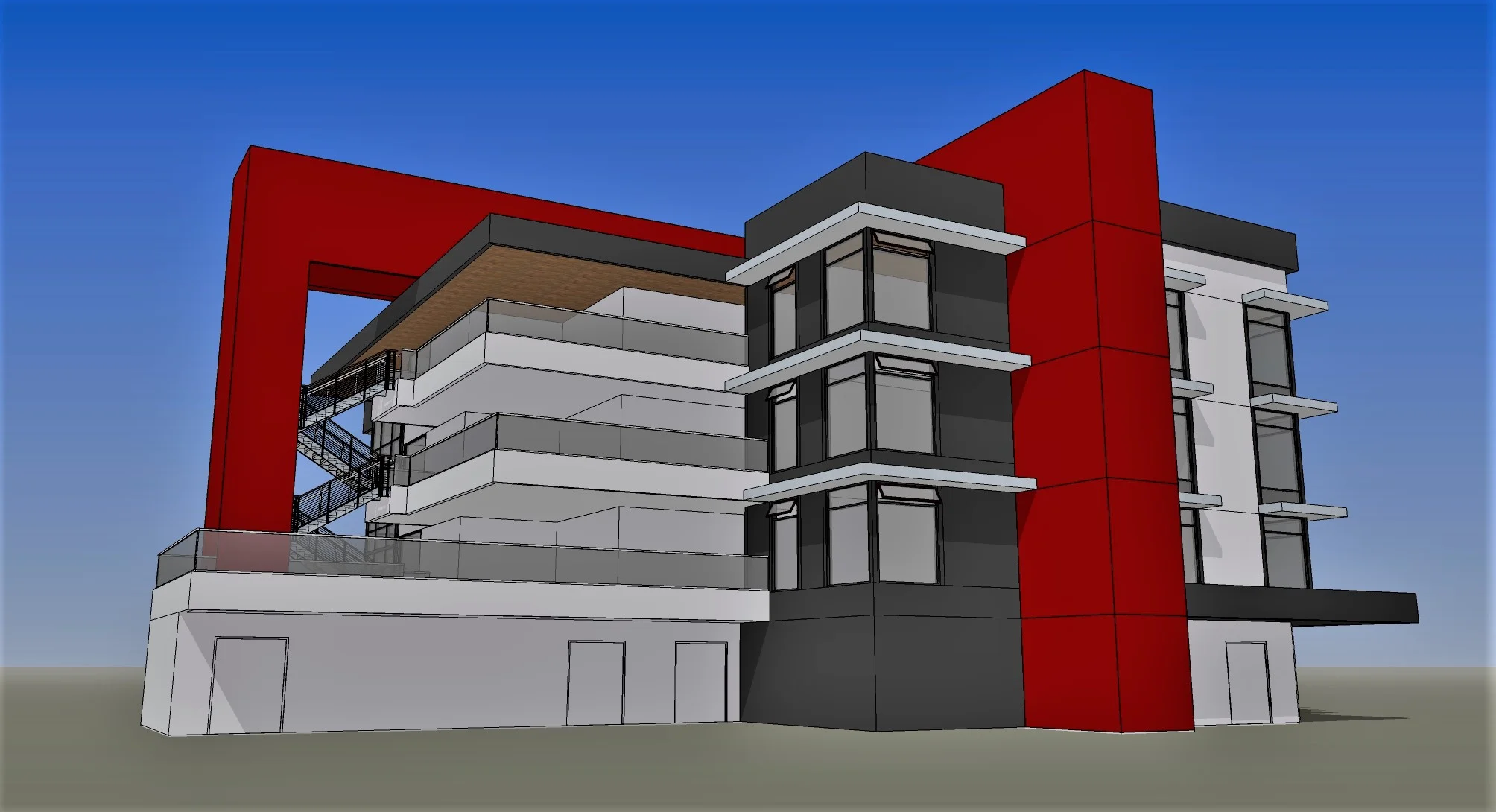Consulting and Collaboration
With over 24 years in the design industry and his professional experience gained throughout his career, Aaron has refined his set of tools and workflow that are adaptable to any collaborative environment. In an effort support the success of your commercial development or remodel we welcome the opportunity to partner with landlords, developers, builders, architects, landscape designers/architects, engineers, and interior designers at any capacity, Including but not limited to As-built documentation, CAD support, 3d modeling and rendering, project management, code analysis, agency coordination and submittals, consultant peer review and coordination.
We welcome the challenge of various project types, scales and complexity and look forward to the opportunity to collaborate with you and your team.
Project types we would love to collaborate on include Feasibility for any project type or scale / Neighborhood planning including specific plan and master plan design support / Mid-rise multifamily residential / Hospitality / Restaurants & Cafe’s / Industrial & Manufacturing / Offices / Church Facilities / Facade Remodels and more.














